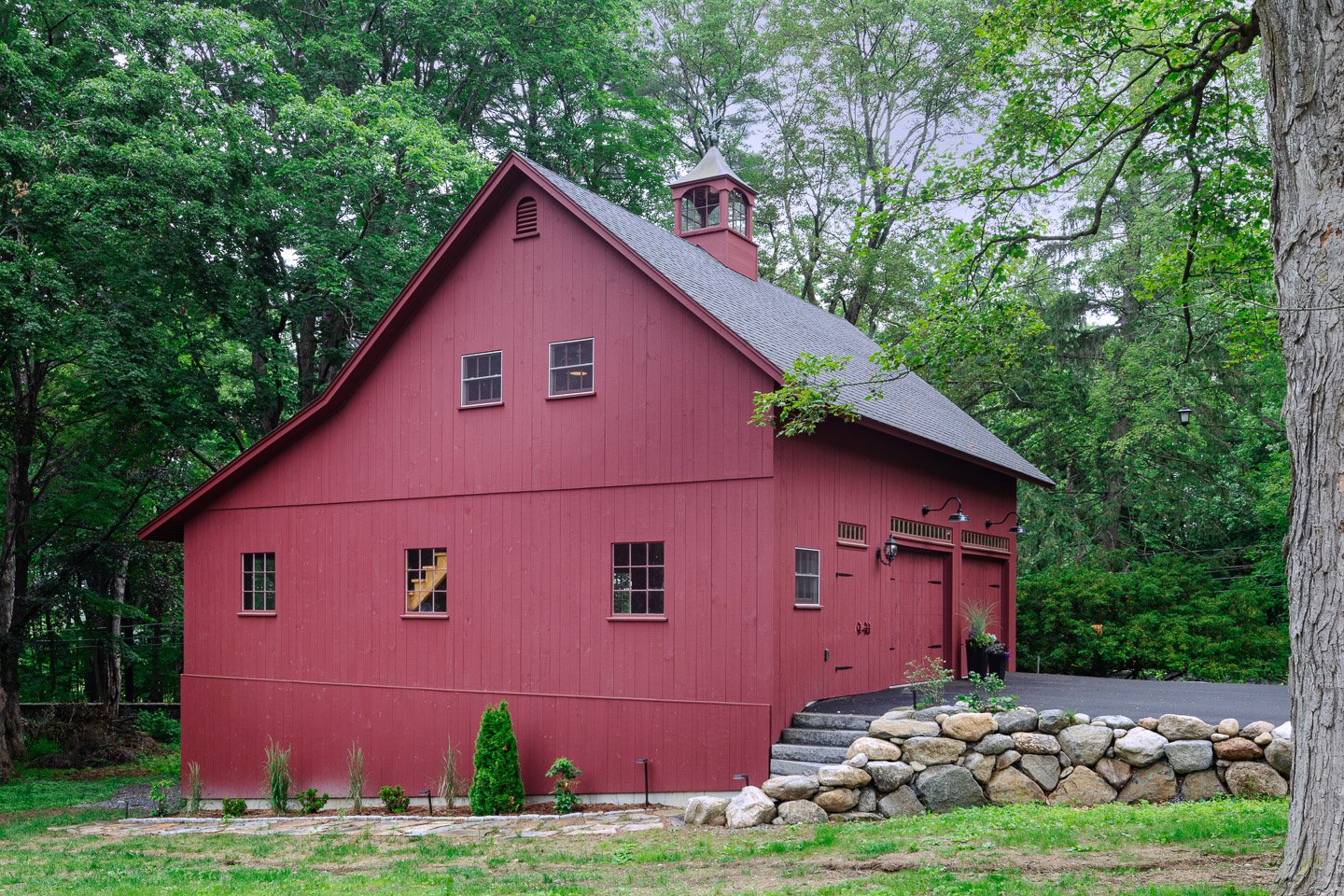Grand Dame Gets A Garage
A GRAND DAME GETS A GARAGE
Partnered project with Country Carpenters Post & Beam
This circa 1893 antique estate holds a secret sequestered behind tall fieldstone walls: a 4.5-acre park-like setting designed by the father of American landscape architecture, Frank Law Olmstead. As majestic as its setting, this landmark home retains old world grandeur that speaks of historic integrity and, like many homes built in that era, lacked a proper garage for how we live and commute today. We worked with the client to choose a timber-frame barn crafted in New England which we modified to properly site on the property.
Siting the garage on a slope gave us the opportunity to build something unique: a garage with two levels for vehicles. From the front, this garage is very classic, austere New England architecture that sits beautifully among legendary landscaping, but what you don’t see is the modern engineering that went into creating two levels for cars and one for play.






