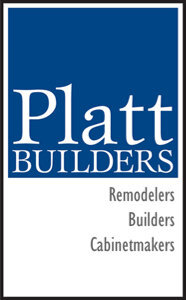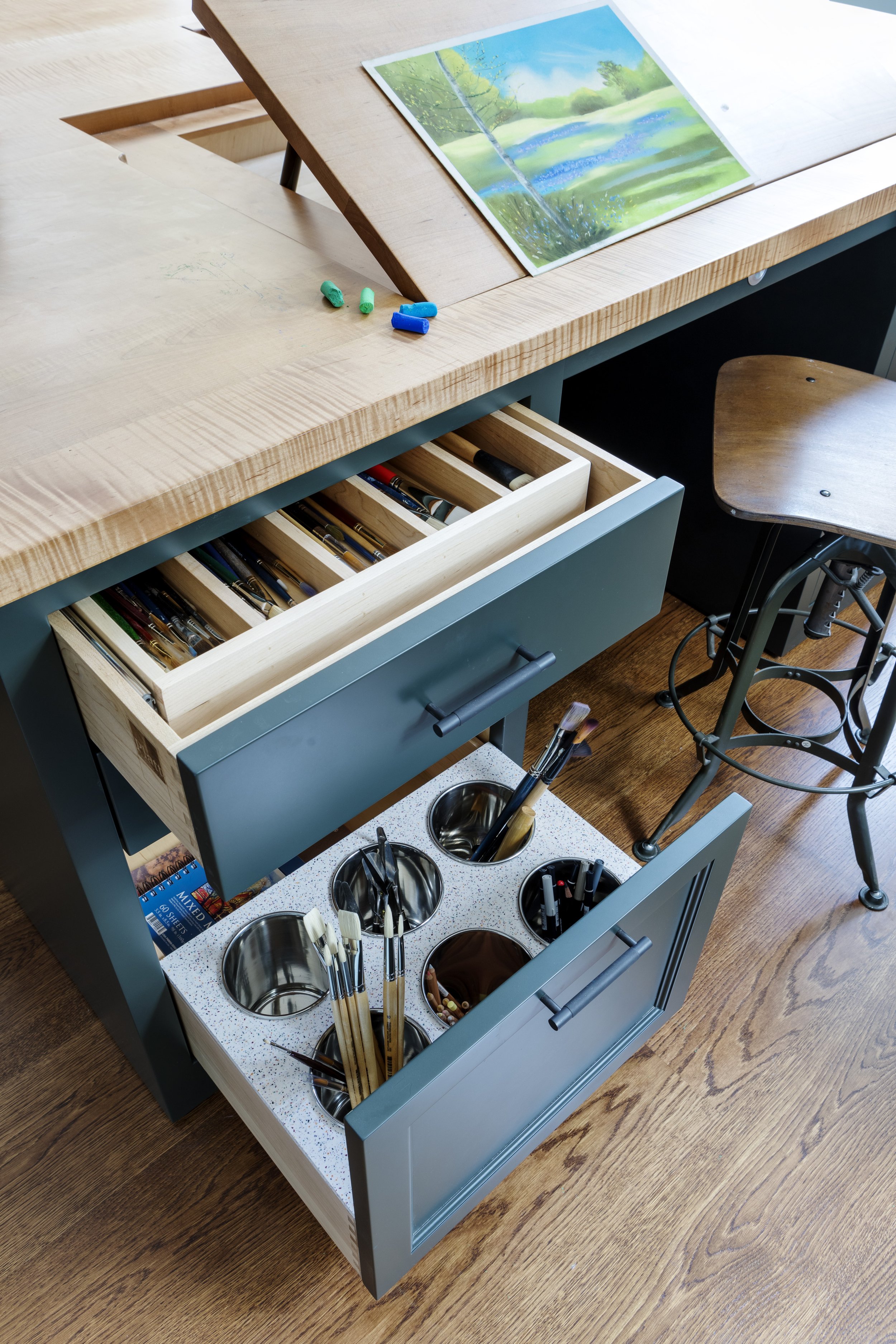Talent aloft
We were already on-site for another project within the home when our artist client mentioned needing more space for her art studio. All we needed to do was look up for the answer: the unfinished heated attic space was the perfect spot. We lifted the rafters to give the feeling of more space and enlarged a window on one end.
One half of the new studio is dedicated to our clients' artwork and the 6'6"x9' work table is simply awesome. Tricked out with custom storage that allows art supplies to be on hand and in sight while creating, the two ends are mirrors of each other. Each end has the same drawer, counter, and seating arrangement but is specialized for the media explored there: pastels versus watercolors. There is a fully integrated easel and multiple power outlets built into the tiger maple countertops. The entire work table is built on casters and can be broken down into four pieces and rolled out of the way for parties, gatherings, or art display.
A library ladder and extra-deep custom cabinetry built into the eaves are must-haves in this space.
The middle of the entire space features a locally crafted iron railing and powder room with glass transoms at the top. Custom barn doors are finished with rippled glass windows and leather-wrapped brass handles hide the vibrant wallpapered powder room.
In an effort to help our client keep her brushes and supplies clean, we built a small kitchen area complete with a microwave, sink, mosaic tiles and integrated sink.
A dual-corner fireplace, custom furnishings, game table, and cabinetry complete the “play” space.
















